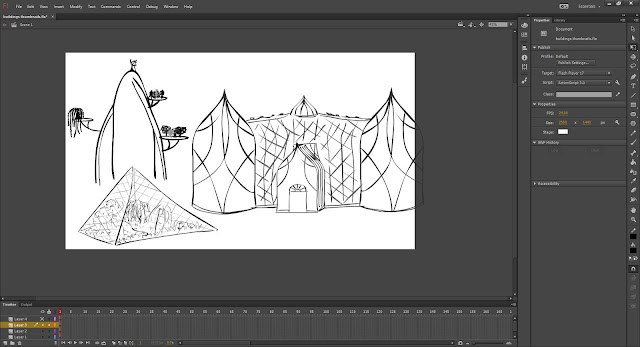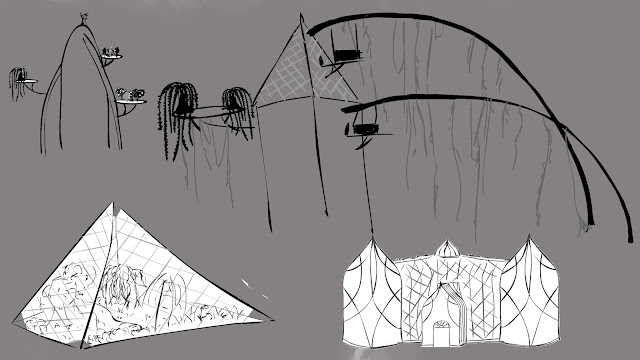These were my initial building thumbnails, I'm not all that proud of them: I wasnt really sure where I was going with them plus I really wasn't getting on with drawing in photoshop.
However, 3 of them gave me a strong base with which to develop: top left the telescope silhouette, top right the bio-domes and bottom 2nd from the left I really liked the idea of a building with multiple platforms/struts coming off - which was my main inspiration for more complicated building developments.
I decided to keep developign in my sketchbook to actually just get some work down.

I was having some issues transferring them over to Photoshop however and was worrying for a few days about developing city concept thumbnails in Photoshop because of my slight aversion to the program, and how time consuming it was not drawing in flash, but then trying to erase the white background that came with the image once I moved it from flash to Photoshop. However I had a short 1 to 1 with Jordan and he showed me some good tips on how to make drawing in Photoshop a little easier for myself, and also a way of importing just the line work from flash by exporting as a .PNG image (to have transparent backgrounds) so I could then go back into these images and add colour behind the line work to bring the building to life a little/give it tone.
Below, the buildings on the bottom I didn't use the export method for, and had already spent some considerable time cropping out the background, and would still have to go back in and take out all the white within the building, but top right I exported and was left with just lines. 

This building idea in particular stuck with me: it got me thinking about transport around the city, and we then kept being reminded by various tutors to think about the WHYs and HOWs of our city.
I made some more planning pages in my sketch book, decided to go with a "nuclear fallout" idea stemming from from Phill's OGR feedback.
I was also having a hard time trying to visualise how my city would go together, decided it was time for another aerial plan of the city, which would in turn once I had figured out what would go where and why, would help me put together thumbnail compositions for each shot.
Decided my city was built for a reason so would have all things worked out, specifics, be as "green" as possible.
Entire city has dome around it - protect from outside radiation and pollution. Therefore need to generate own water and air - from Steven OGR feedback, - sun beating down on dome uses condensation and warmth for most of dome. platform is slightly dipped in the middle, canals around edges of dome collect condensation water and flow it into the centre of the city. from all directions - have different city districts. rivers flowing in provide transport and water to the city, once in centre use main terminus building to get back out again, cable carts use gravity to get out and down. Also have vines along cable cart struts - provide large amount of co2 to o2 all around city - air for all. some can have fruits growing for food. There are still domes - provide mini environments for different reasons, in different districts, city layout is thought out, controlled. some environments for warmer/cooler climate specialised plants, some are intensive food growing, bioengineering etc. some are waste management eg compost for fertiliser for areas. Entire platform based on honeycomb structure, all flows, strong, but also easier shapes to build than circular, all buildings etc have 6 or 12 sides.
To develop from this I want to model the main terminus building in Maya so I can get a better idea of how it would look 3D so I can draw it properly in Photoshop for developing more thumbnails. Also I think modelling a simple entire city structure with the legs and dome over the entire thing would be a good idea.









No comments:
Post a Comment